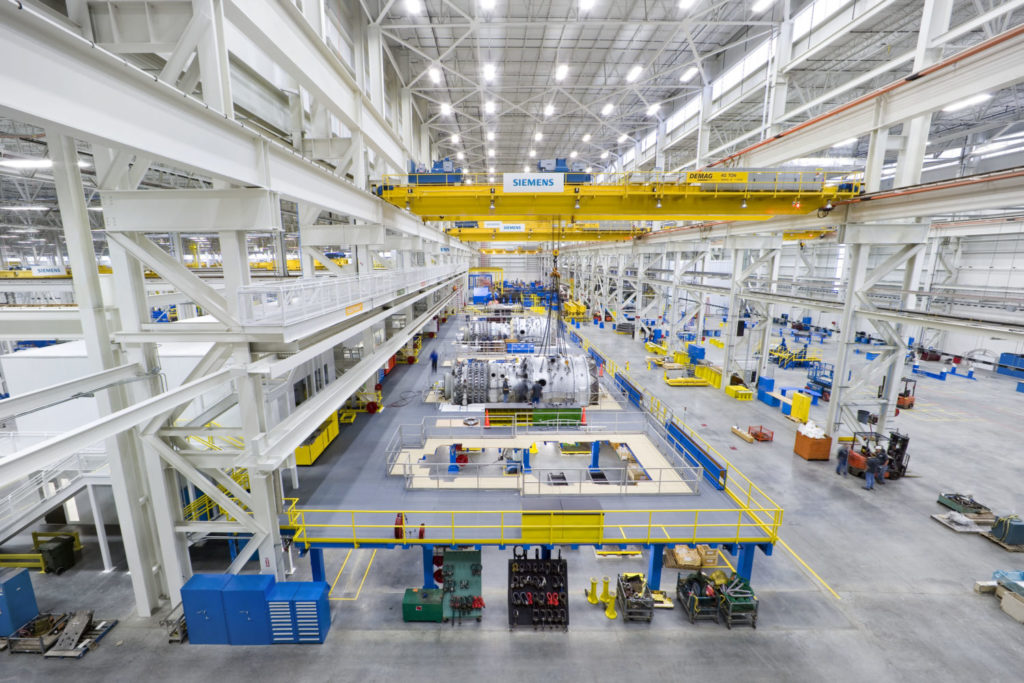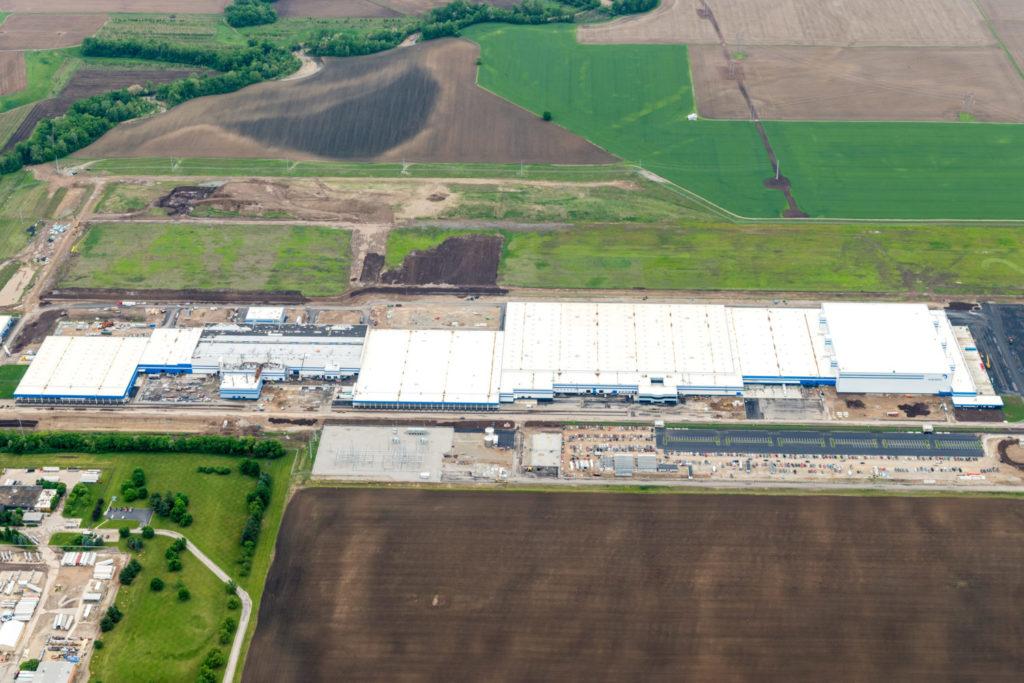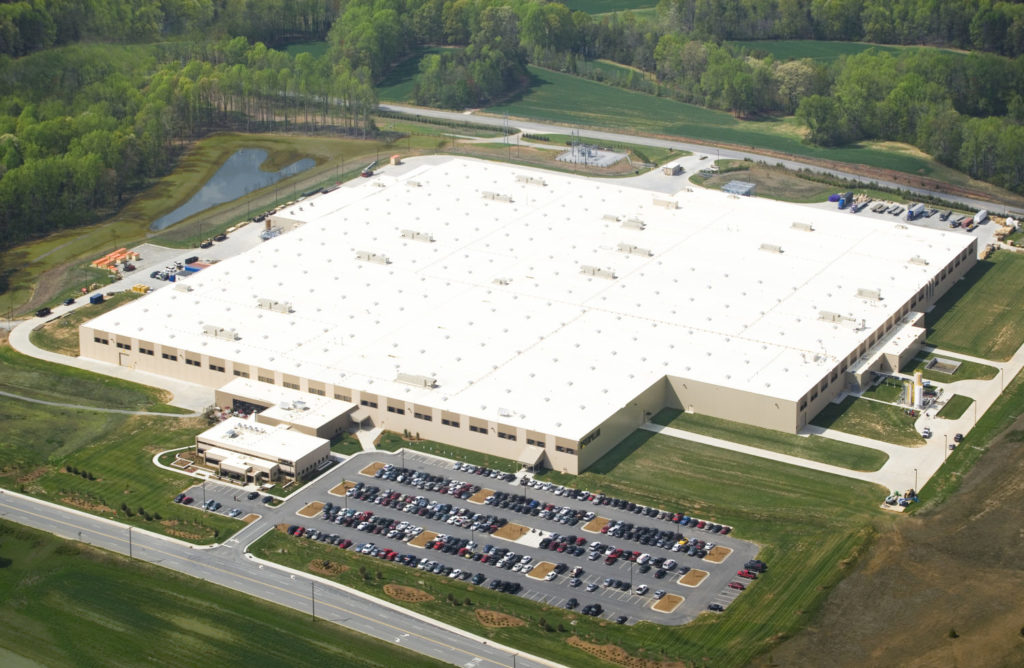FHCE has designed manufacturing facilities across the country for companies such as Siemens, Caterpillar and Sofidel. We are attentive to customer needs and understand the importance of building design that efficiently blends with production. Many of our manufacturing projects required meeting aggressive schedules. FHCE excels in providing quality design service in a fast track design and construction atmosphere.

FHCE has provided structural design services on multiple projects for Siemens Energy, Inc. Siemens Gas Turbine Manufacturing consists of a 490,000 s.f. conventional steel framed manufacturing facility and office complex. FHCE was responsible for providing structural design services that allowed the design build contractor to meet the aggressive ten-month schedule. The project featured a 100’ tall high bay with an overhead crane runway supporting one 450 Ton overhead crane, one of the largest installed in the U.S. at the time, and one 250 Ton overhead crane. FHCE was also responsible for the design of 71 equipment foundations up to 34’ deep. Siemens Gas Turbine Manufacturing Facility was awarded National Design-Build Project award in 2013.

FHCE was responsible to the structural design for most of the 1.6 million s.f. paper manufacturing plant for Sofidel. The project consisted of conventional steel roof framing with load bearing tilt up concrete walls. FHCE designed cantilevered fire separation walls using tilt up panels to comply with fire code provisions separating various areas within the facility.

FHCE designed a 850,000 s.f. facility where Caterpillar mills axle components and assembles final axles for their 700 series of mining trucks. The project consisted of numerous overhead cranes and equipment foundations. The facility received LEED Silver certification and was awarded ASHRAE Technology First Place Award in the New-Industrial Facilities or Processes Category within ASHRAE Region IV. Axles manufactured at this facility are used on trucks manufactured at Caterpillar’s Athens, G.A. facility that was also designed by FHCE.
800,000 s.f. conventional steel framed expansion for appliance production
393,00 s.f. conventional steel framed modular manufacturing facility for production of Navy vessels
108,000 s.f. conventional steel and concrete tilt up framed 3 story office complex
(1) 250 Ton overhead crane, (5) 40 Ton overhead cranes, (4) 20 Ton overhead cranes, (5) 10 Ton cranes, (6) 5 Ton Cranes
FHCE has provided structural design services on multiple appliance manufacturing plants for Samsung. All projects feature extremely fast track design and construction schedules.
107,000 s.f. of conventional steel framed addition to aluminum rolling mill facility with heavy cranes and equipment foundations designed to comply with Seismic Design Category D building code provisions.