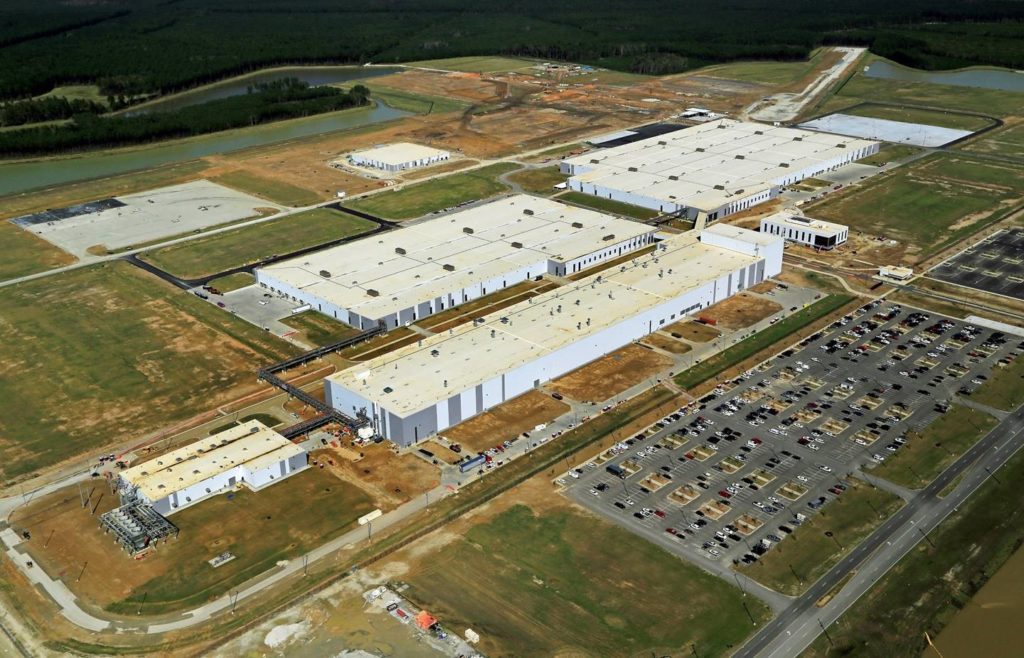FHCE has designed automotive manufacturing facilities for many major automotive brands, as well as their tier one and tier two suppliers. We understand the structure cannot interfere with production, and are comfortable working with customers and other design disciplines to ensure the structure enhances production rather than interferes with production. FHCE is experienced in designing large equipment foundations and crane runways for high capacity overhead bridge cranes that automotive manufacturing facilities often feature.

FHCE worked with Gray Construction and Eisenmann Corporation to design a new 775,000 s.f. paint shop for Volvo. The project consisted of deep concrete foundations combined with stone aggregate piers, slab on grade design for an AS/RS, conventional steel roof framing and elevated production floors. The project is located in an area with a high risk of seismic activity and is designed to comply with seismic design category “D” building code provisions.
620,000 s.f. conventional steel framed body shop.
434,00 s.f. conventional steel framed transmission manufacturing area.
24,000 s.f. conventional steel framed product engineering support center.
664,000 s.f. of tilt up concrete and conventional steel manufacturing area.
224,000 s.f. of tilt up concrete distribution area.
79,000 s.f. of E-coat paint facility.
Conventional steel framed production facility expansion including assembly shop and tech center.
636 ft pedestrian bridge.